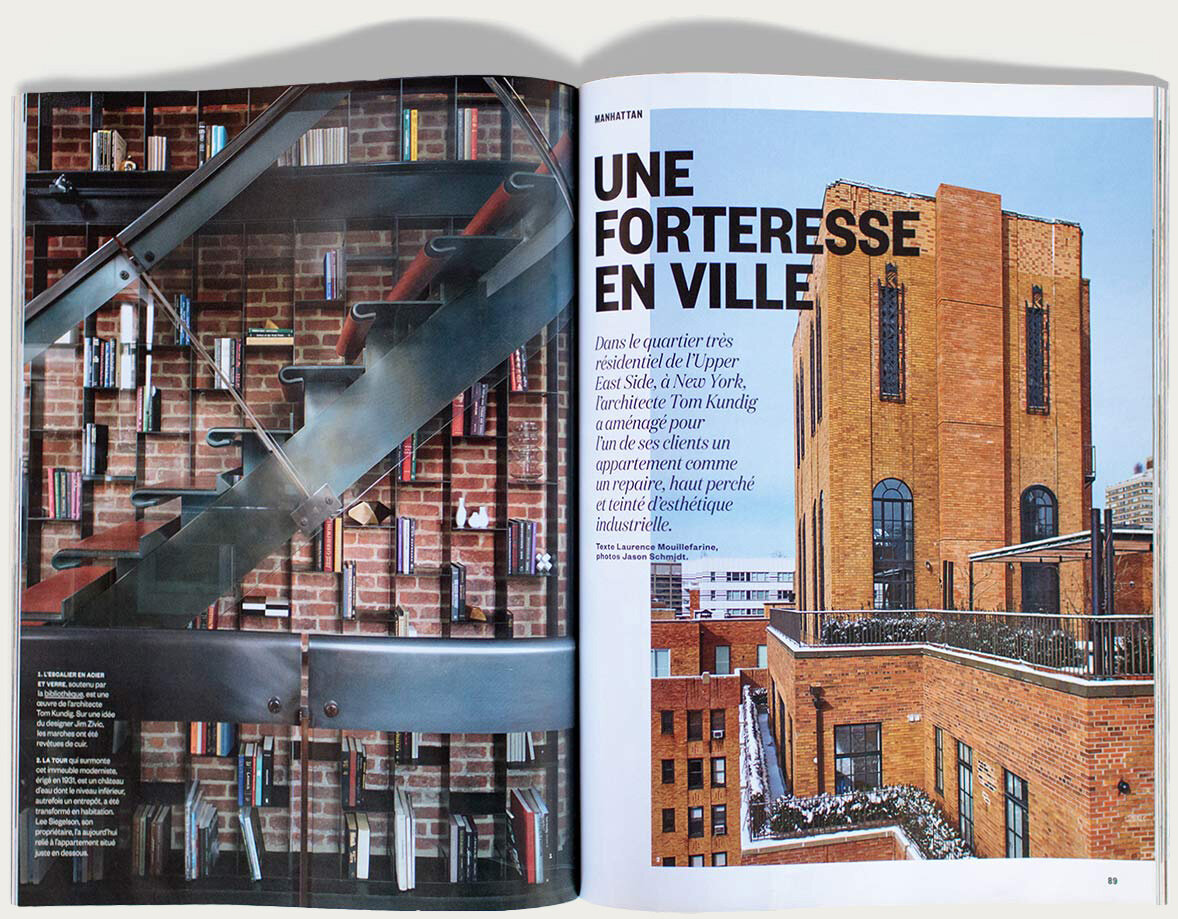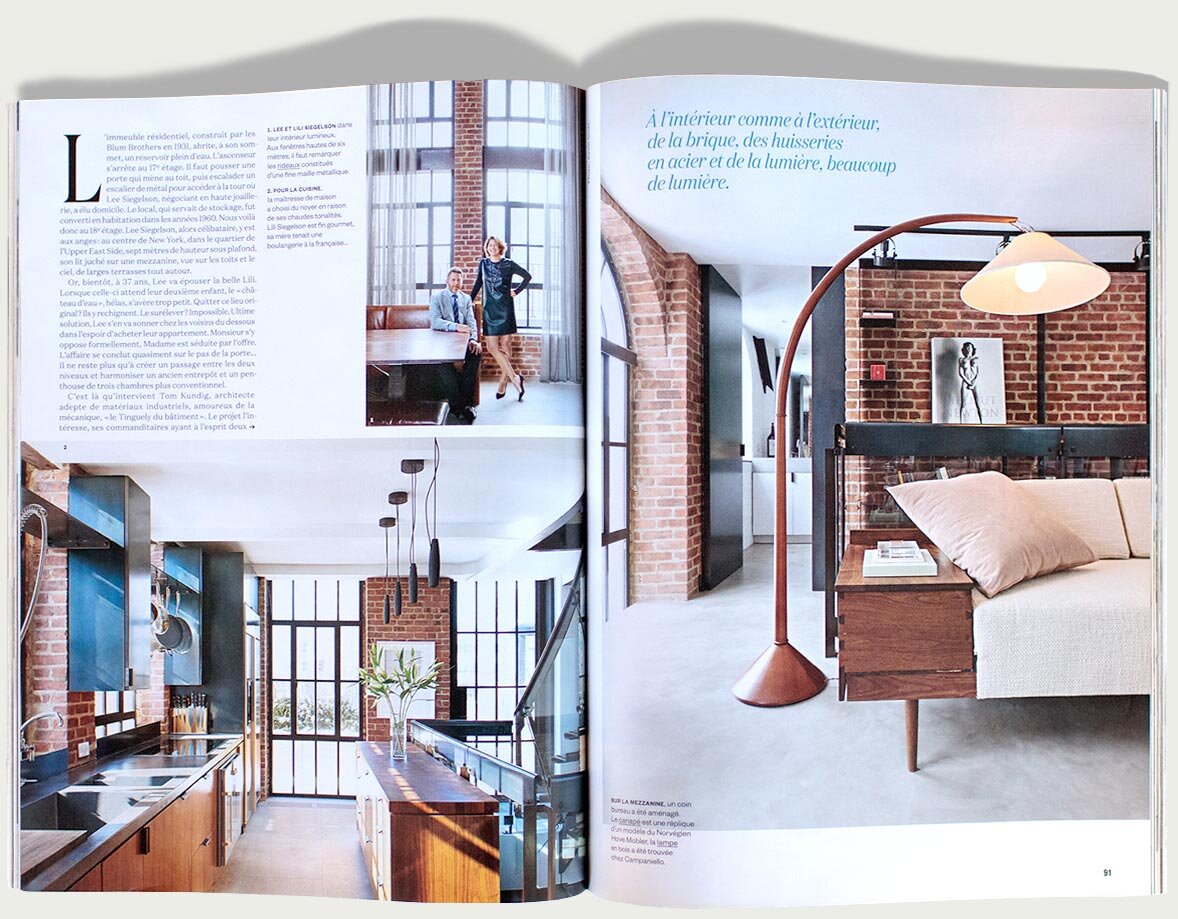Water Tower Penthouse
feature staircase, custom metalwork & glazing
Located atop an Art Deco brick building, the Water Tower Residence combines two penthouse apartments and a water tower enclosure. The 3,500 square foot residence spans three floors with 2,500 square feet of exterior roof terraces. Ferra Designs was commissioned to design, fabricate, and direct installation of the feature stair and adjacent three-story bookshelf. Our team also actualized blackened steel elements throughout the penthouse including custom gates, bespoke art-deco firescreen, and kitchen.
CLIENT Private Residence
ARCHITECT Olson Kundig
SECTOR Residential
LOCATION Upper East Side, New York, NY
SERVICES Design Assist, Fabrication, Finishing, Install
MATERIALS Blackened Steel, Glass, Leather
Central to the design is a three-story tall staircase featuring 3/8” thick folded-steel treads that cantilever from a exposed brick plane. This central steel stair also serves as a multi-story bookshelf.
Ferra detailed and engineered Tom Kundig’s three-story “wall o’ books”
We engineered Kundig's details including the custom glass hardware with expressed fasteners.
Ferra’s skilled finishes realize Kundig’s goal of industrial refinement
Our design engineering team approached this project with their characteristic resourcefulness and creativity. Critical shapes rejected by machine and tool specialists had to be engineered and produced in-house. Fine details and weld transitions were feathered to near imperceptibility through skill and patience. No shortcuts to quality.
“The clients are tastemakers and curators with an appreciation of high-end craft. This was a large-scale jewelry piece at it’s finest.”
- ROBERT FERRARONI






